|
|
Slike grada i povijest Bilder und die Geschichte Pictures and the history |
 |
|
|
||
|
|
||
|
|
||
|
|
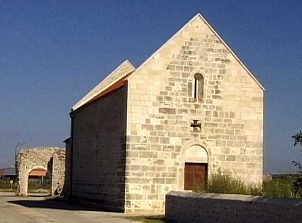 |
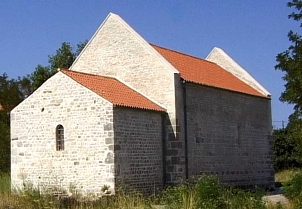 |
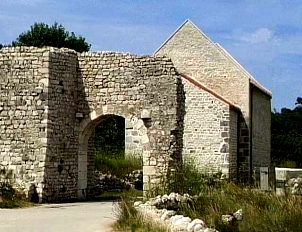 |
Crkva Sv. Ambroza |
||
| Kirche St.Ambrosius | ||
| Church of St.Ambrosius | ||
| Nedaleko gornjih gradskih vratiju, gdje se
nekad nalazio benediktinski samostan Sv. Ambrozija, cija se izvorna gradnja spominje jos
od godine 941., danas stoji lijepa jednobrodna crkva romanicko gotickih osobina iz 13 st.
dok od samostanskih zgrada vise nema tragova. Jednobrodni prostor bio je presvodjen poluvaljkastim svodom od sedre. S unutarnje strane podupirala su ga dva ojacavajuca pojasa. Crkva je imala jednu polukruznu Absidu ciji ostaci se uocavaju u temeljima. Danasnja pravokutna Absida kasnije je izgradjena i ima velicinu 5X4 m. U 15 St. crkva je renovirana, a crkveni prostor zbog potreba prosiren. Prednja strana crkve pokazuje karakteristike romanicke gradnje s jednostavnim ulaznim portalom. Iznad portala nalazi se otvor u obliku kriza, a iznad njega uzak romanicki prozor. Danasnji izgled crkva je dobila nakon renoviranja godine 1992. |
Unweit des oberen Stadttores, stand eimal das
benidiktinische Kloster St. Ambrosius, über dessen Erbauung im Jahre 941 geschrieben
wurde aber seine Spuren nur noch unter der Erde zu finden sind. Etwas nördlich steht
heute die Kirche St. Ambrosius. Die Kirche wurde als Einschiffgebäude nach dem romanisch - gotischen Stil erbaut und datiert aus dem 13. Jahrhundert. Sie gehörte damals zu dem Klosterkomplex. Die Kirche hatte eine Halbkreis - Abside gehabt deren Überreste noch in den Grundsteinmauern zu sehen sind. Heutige Rechteck - Abside mit der Größe von 5x4 m wurde später dazu gebaut. In 15 Jh. wurde die Kirche renoviert und ausgebaut um den kirchlichen Platz zu vergrößern. Die vordere Seite der Kirche weist uns auf charakteristische romanische Bauart mit einfachen Eingangsportal. Über dem Portal haben wir ein Kreuzformige Öffnung und über der Öffnung ein enges romanisches Fenster. Das heutige Aussehen der Kirche, verliehen ihr mehrjährige und im Jahre 1992 beendete Renovierungen. |
Not far from the upper town gate once stood
the Benedictine monastry of St. Ambrosius, the building of which, in the year 941, was
recorded, but whose traces can now only be found under the earth. Today, somewhat to the North is the church of St. Ambrosius. The church was built as a single nave building in the Romanesque - Gothic style and dates back to the 13th century. Formerly it belonged to the Monastry complex. The church had semicircular niches, the remains of which can still be seen in the foundation stones of the wall. Today the niches are rectangular, measuring 5x4m which were built later. In the 15th century the church was renovated and extended to enlarge the room of the church. The front side of the church exhibits the charachteristic Romanesque style with a simple entry portal. Over the portal is a cross shaped opening and above the opening narrow Romanesque window. The present aspect of the church is due to the many yers of restoration completed in 1992. |
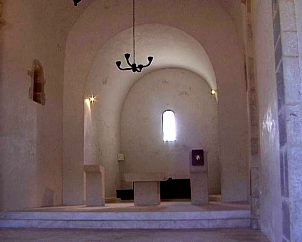 |
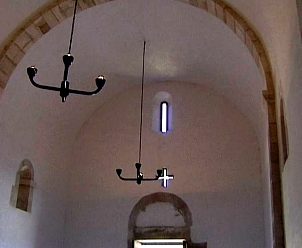 |
| Abside | Ladja |
| Abside | Schiff |
| Niches | Nave |
| Start | Kontakt Nin | Tel.: 00385 - 23 - 264 280 | Holiday Village ZATON |
| Bilder | Fax : 00385 - 23 - 265 247 | http://www.tel.hr/turisthotel-zd | |
| Home | E-Mail: tzg.nina@zd.tel.hr |