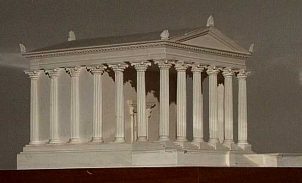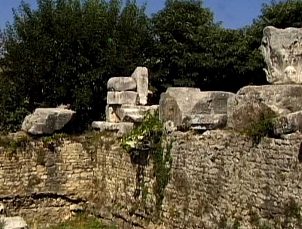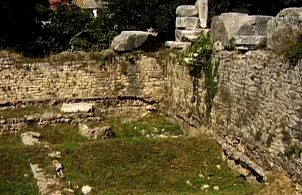|
|
Slike grada i povijest Bilder und die Geschichte Pictures and the history |
 |
|
|
||
|
|
||
|
|
||
|
|
| Rimski hram bozice Diane | Römische Tempel der Göttin Diana |
| The Roman temple of the godess Diana | |
 |
 |
 |
| Maketa Hrama | Rusevine Hrama |
|
| Model des Tempel | Tempel Ruinen | |
| Model of the temple | Ruins of temple | |
| Hram bozice Diane Ovo su rusevine rimskoga hrama koji je bio sagradjen u cast bozice Diane. Iskopine su pokazale da su vanjski zidovi imali duzinu od 33m i sirinu od 23,5m. Gradjevina se morala duboko ukopati u pijesak jer u Ninu nema zivog kamena. Zidovi su dostizali debljinu od 3m. Struktura zidova je sa vanjske strane bila oblozena brizljivo isklesanim ovecim plocama od bijela vapnenca, takozvanim ortostatima.. Vanjski oblog imao je pri dnu i na vrhu profilirane zavrsetke baze hrama. Model hrama izgradio je arhitekt Chiril Ivekovic. Prema modelu rekonstrukcije morala je to biti gradnja impozantnih razmjera. Arheoloska istrazivanja djelomicno su provedena godine 1968 i 1970 a proveo ih je arheoloski muzej iz Zadra. |
Römische Tempel der Göttin Diana Dies sind die Ruinen des römischen Tempels der damals zu Ehren der Göttin Diana erbaut war. Ausgrabungen haben ergeben, daß die Ausenmauer eine Länge von 33 m und eine Breite von 23,5 m hatte. Die Grundmauern mußten tief eingegraben werden, da der Boden aus Sand war. Die Wände haben eine Stärke bis zu 3 Meter erreicht. Die Grundstruktur der Wände wurde von außen mit Platten oder sogenannten Ortostaten belegt. Der Außenmantel hatte an unteren und oberen Teilen profilierte enden der Basis des Tempels gehabt. Model des Tempels wurde von dem Architekten Chiril Ivekovic erbaut. Laut dieser Rekonstruktion mußte er wohl damals von eine prachtvollen Gestalt gewesen sein. Archäologische Ausgrabungen wurden im Jahre 1968 und 1970 von archäologischen Museum aus Zadar nur zum Teil durchgeführt. |
The Roman temple of the godess Diana These are the ruins of the Roman temple which was then built to the honour of the godess Diana. Excavations have shown that the outer wall was 33m long and 23,5m wide. The foundations have to be dug very deep as the earth was of sand. The walls were up to 3m thick. The basic structure of the walls were covered on the outer side with slabs or so called ortostaten. The outer coating had lower and upper profiling ends which gave the basis to the temple. A model of the temple was built by the Architect Chiril Ivekovic. According to this reconstruktion it must have been a magnificent building. Archeological excavations were partly made in the years 1968 and 1970 by the archealogical museum of Zadar. |
| Start | Kontakt Nin | Tel.: 00385 - 23 - 264 280 | Holiday Village ZATON |
| Bilder | Fax : 00385 - 23 - 265 247 | http://www.tel.hr/turisthotel-zd | |
| Home | E-Mail: tzg.nina@zd.tel.hr |